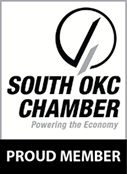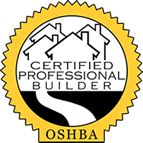Stone Meadows South
- One Year Builder's Warranty
- 10 Year RWC Warranty
- 10 Year Warranty on Water Line (Pex tubing)
- Low energy windows throughout
- R-15.5 rating on Wall Insulation (bib)
- R-30 rating on Attic Insulation
- EVA vents (for adequate insulation)
- 30 Year Laminated Shingles
- Extra Large Attic Stair
- Metal Overhead Garage Doors
- 2 Waterproof Exterior 110 Electrical Outlets
- 2 Freeze-Proof Outside Faucets
- Brick Mail Box
- Covered Patio
- Security System
- 9' to 10' Ceilings (Entry, Living, Kitchen, & Dining)
- Hand Textured Walls & Ceilings Throughout (including garage)
- Plant Ledges with Crown Molding (varies according to plan)
- Fireplace w/ Gas logs - Brick or Ceramic Tile
- Ceramic Tile in Entry, Kitchen, Utility, Hall Bath and Master Bath Wet Area
- 5 Piece Oak Raised Panel Cabinet Doors Throughout
- Brushed Nickel Faucets
- Appliance Allowance to include:Stainless Steel Gas or Electric Stove, Space Saver Microwave, Dishwasher, and Disposal
- Ice Maker Hook-up
- 220v and Gas Dryer Connections
- Granite Countertops in Kitchen
- Cultured Marble Vanities in Master & Hall Bath
- Master Bath: Shower Door Enclosure w/Separate Jetta Tub
- Cathedral Ceiling Bath (varies according to plan)
The above features are included in the base price of each home
FEATURES SUBJECT TO CHANGE WITHOUT NOTICE
Stonegate Meadows
- One Year Builder's Warranty
- 10 Year Warranty on Water Line (pex tubing)
- 10 Year RWC Structural Warranty
- R-30 Rating on Attic Insulation
- R-15.5 Rating on Wall Insulation (bib)
- Low Energy Windows throughout
- Slant Roof Vents
- 30 Year Laminated Shingles
- 14 Seer Heat & Air with Heat Pump
- Extra Large Attic Stair
- Metal Overhead Garage Doors
- 2 Waterproof Exterior 110 Electrical Outlets
- 2 Freeze-Proof Outside Faucets
- Brick Mail Box
- Covered Patio
- Pre-wired for Security System
- 8' to 10' Ceilings
- Hand Textured Walls & Ceilings (including garage)
- Plant Ledges with Crown Molding (varies according to plan)
- Wood Burning Fireplace-Brick or Ceramic Tile
- Ceramic Tile in Entry, Kitchen, Utility, Hall Bath and Master Bath Wet Area
- 5 Piece Raised Panel Cabinet Doors Throughout
- Appliance Allowance to Include: Electric Stove, Space Saver Microwave, Dishwasher, Disposal
- Ice Maker Hook-up
- Cultured Marble Vanities in Master & Hall Baths
- Master Bath: Shower Door Enclosure w/ Separate Garden Tub
- Cathedral Ceiling in Bath (varies according to plan)
- Well & Septic
The above features are included in the base price of each home
FEATURES SUBJECT TO CHANGE WITHOUT NOTICE
Sonoma Lakes Addition
- One Year Builder's Warranty
- 10 Year RWC Warranty
- 10 Year Warranty on Water Line (Pex tubing)
- Low energy windows throughout
- R-15.5 rating on Wall Insulation (bib)
- R-30 rating on Attic Insulation
- EVA vents (for adequate insulation)
- 30 Year Laminated Shingles
- Extra Large Attic Stair
- Metal Overhead Garage Doors
- 2 Waterproof Exterior 110 Electrical Outlets
- 2 Freeze-Proof Outside Faucets
- Brick Mail Box
- Covered Patio
- Security System
- 9' to 10' Ceilings (Entry, Living, Kitchen, & Dining)
- Hand Textured Walls & Ceilings Throughout (including garage)
- Plant Ledges with Crown Molding (varies according to plan)
- Fireplace w/ Gas logs - Brick or Ceramic Tile
- Ceramic Tile in Entry, Kitchen, Utility, Hall Bath and Master Bath Wet Area
- 5 Piece Oak Raised Panel Cabinet Doors Throughout
- Oil Rubbed Bronze Faucets
- Appliance Allowance to include: Stainless Steel Gas or Electric Stove, Space Saver Microwave, Dishwasher & Disposal
- Ice Maker Hook-up
- 220v and Gas Dryer Connections
- Granite Countertops in Kitchen
- Cultured Marble Vanities in Master & Hall Bath
- Master Bath: Shower Door Enclosure w/Separate Jetta Tub
- Cathedral Ceiling Bath (varies according to plan)
- One garage door opener
The above features are included in the base price of each home
FEATURES SUBJECT TO CHANGE WITHOUT NOTICE
ADDRESS:
15800 South Western Ave. Oklahoma City, OK 73170
PHONE:
405.691.4444






